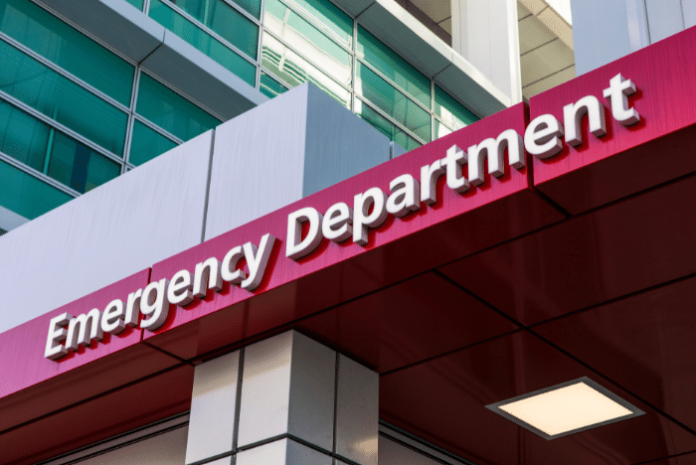In the last article we had reviewed the planning of Accident & Emergecny department. Let’s now explore the design considerations for the emergency department itself. Emergency department is a part of the care process, where urgent and emergency care is provided and subsequently care is continued in the respective locations in a hospital such as surgery, intensive care or nursing unit. It is logical to expect the largest proportion of emergency unit visits to be life threatening conditions, trauma and cardiac or respiratory distress etc or ambulance driven that demand immediate attention. However, it is seen that the largest volume of patients visiting emergency units are none of these, they are the walk in patients because they know it is open 24×7 and waiting times are shorter than the regular channel of Outpatient consultation.
Most emergency departments are not built to cope with this kind of patient volume or condition and these cases create bottle neck in triaging area. A smart way to design an emergency unit is to consider it as a sub-hospital unit (kind of hospital in a hospital), catering to the urgent care, emergency and outpatient as well. Therefore an emergency unit must have clinics, triage, observation areas, and surgery, intensive care & resuscitation areas and satellite diagnostic facilities all these together functions as operationally effective and efficient care delivery places. A secondary benefit of such a design also renders the core hospital operationally economical as the demand on bed space is minimized and critically ill patients are grouped in a less number of locations.
The organization of an emergency unit follows the patient needs of trauma, critically ill patients that are sited near the ambulance entrance with multi-use medical and surgical patient rooms on the periphery, with central core of observation, holding and support services. Clinic rooms can be grouped at one end of the unit away from the critical care and trauma areas.
The staffing pattern must also echo the design philosophy. In addition to emergency medical personnel, specialists in intensive care, internal medicine, surgery, Obstetrics and pediatrics must be deployed. If the emergency department receives significant number of trauma, then it will be in order to have an orthopedic surgeon in the department. This team can also function as an on-call emergency team for nursing units within the hospital.
This model can effectively function in isolation as an independent center too as a rural medical center or emergency medical center that receives all first line of care patients along with emergency cases and transfers those requiring further treatment to higher facilities.
A number of such centers scattered among the rural and semi-urban areas integrated into the hub and spoke model of healthcare delivery and ambulance network can provide an effective efficient emergency care system in the country.
About Author
The author is managing director of Cedara Healthcare, a Hyderabad based hospital consultants providing specialized consultancy services like hospital design services, healthcare design services, clinical design services etc.















